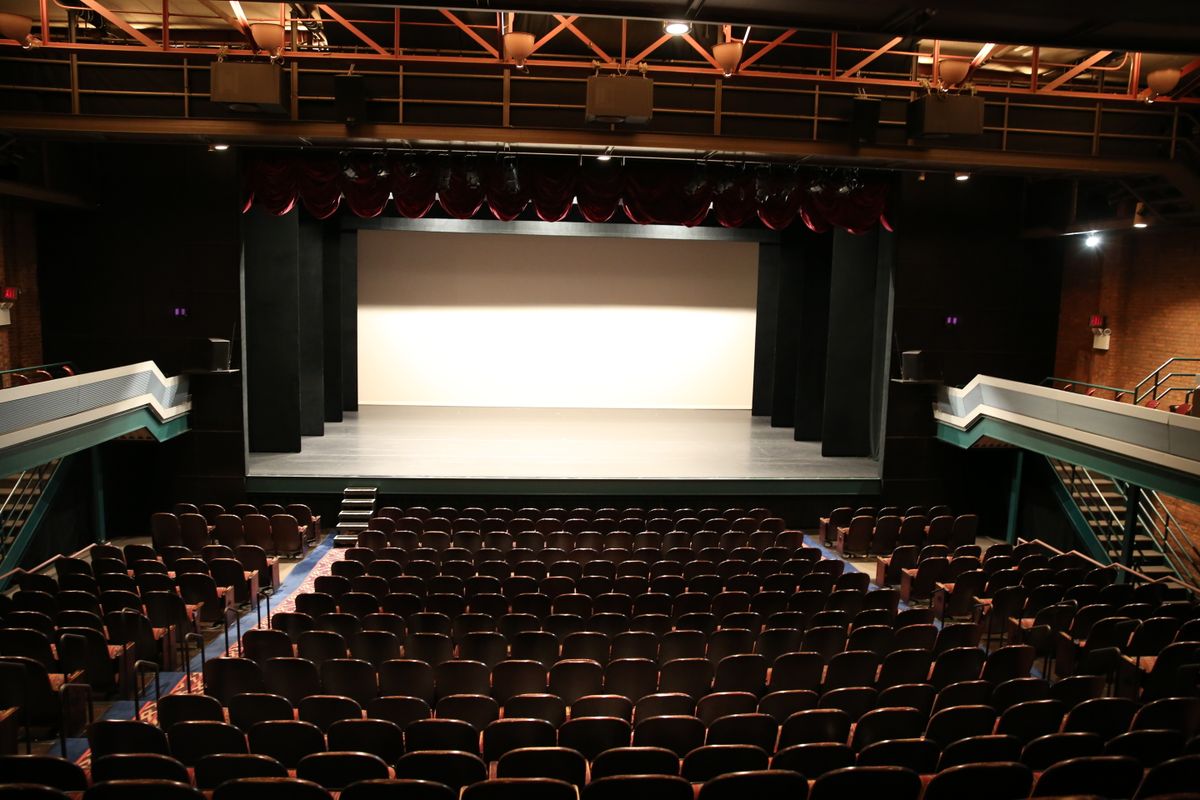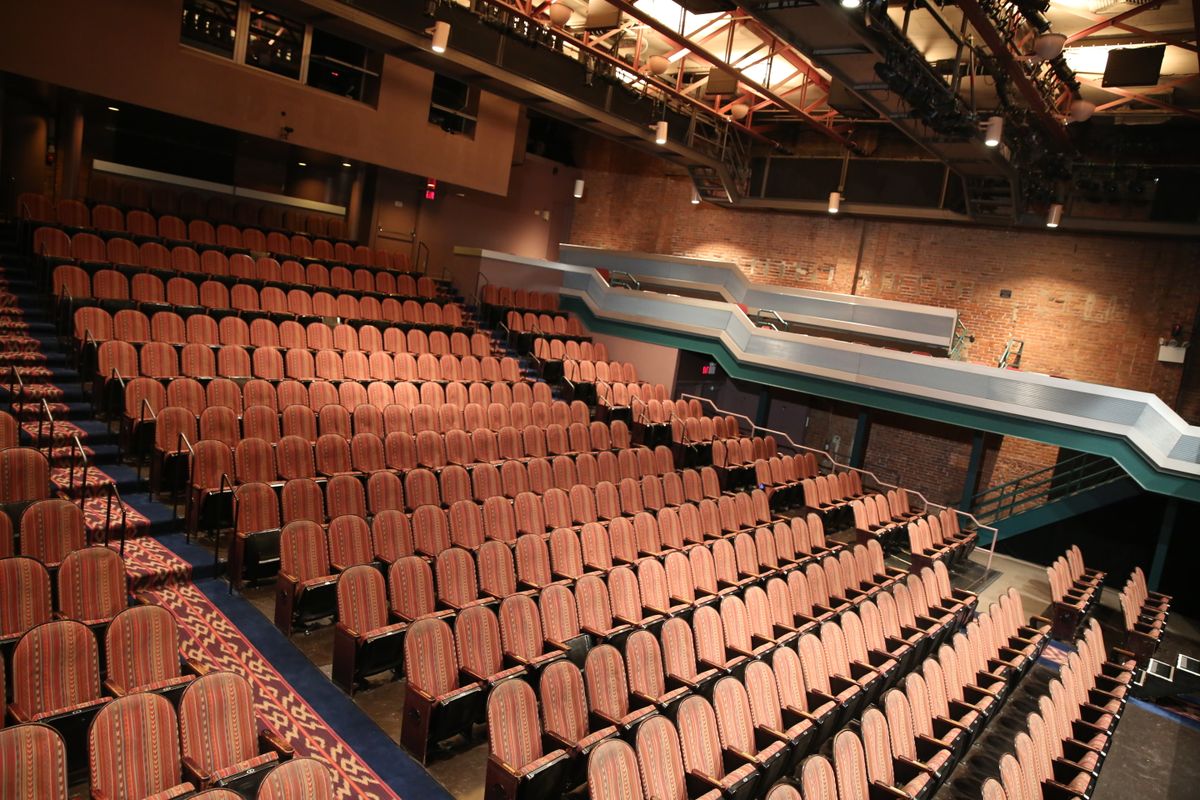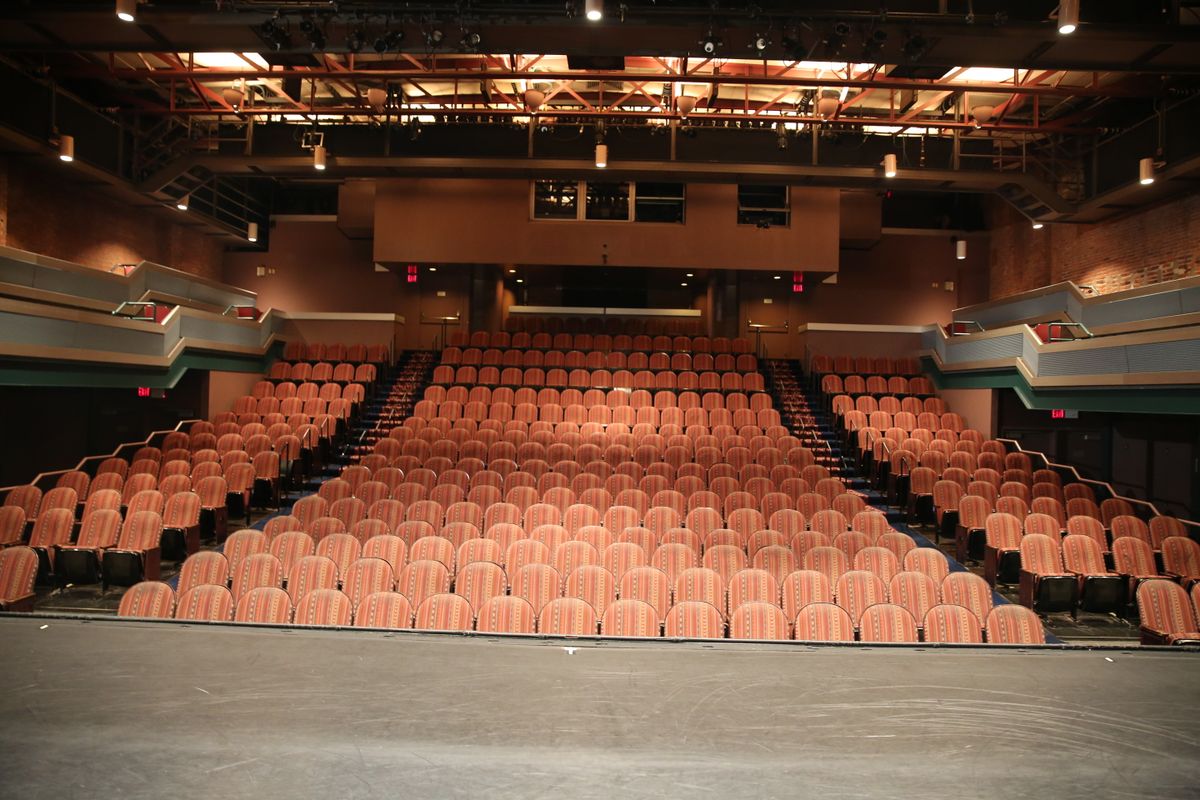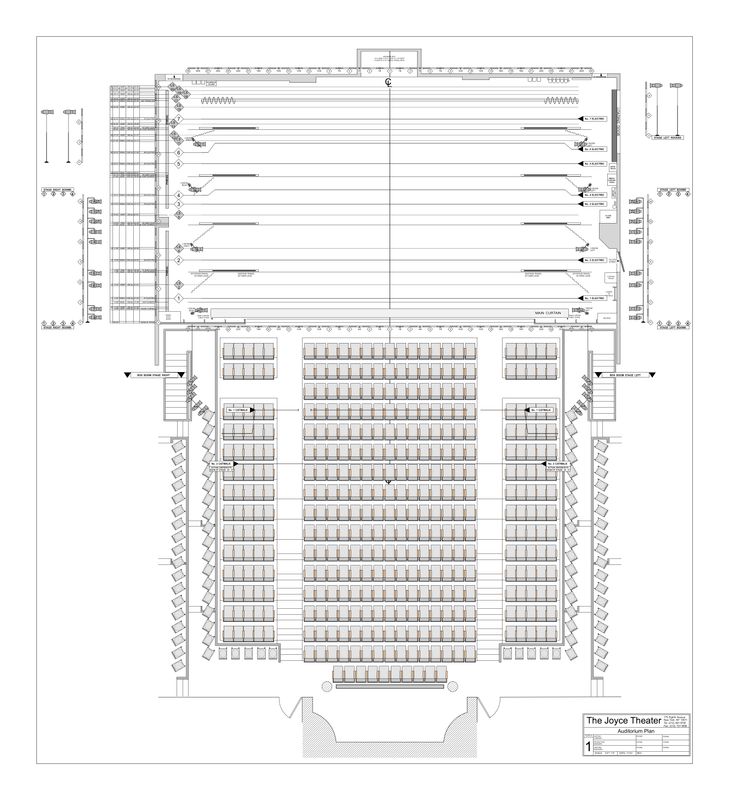Venue Rentals & Information
Rentals
The Joyce Theater, a beloved 472-seat art deco performance space, is available for rentals. Consider this venue for TV and film shoots, TV commercials, music videos, live or recorded streamed productions, and other events. For more information and to schedule a site visit, contact Katy Myers (kmyers@joyce.org) or 212-691-9740 Ext. 284 and/or complete the Google form below.
To inquire about rehearsal spaces at the New York Center for Creativity & Dance, please visit this page for more information.
To inquire about The Joyce’s regularly programmed dance season, please contact Kate Ross at kross@joyce.org.
Venue Information
If you’re preparing for a performance at The Joyce Theater, the Joyce crew looks forward to welcoming you. If you have any production questions, please contact Jeff Segal at jsegal@joyce.org or 212-691-9743.
Basic Specs for The Joyce Stage
| Proscenium Opening Height | 21′-00″ | 6.40M |
| System Pipes Fly to | 22'-01" | 6.73M |
| Proscenium Opening Width | 42'-11" | 13.08M |
| Depth of Stage | 35'-06" | 10.82M |
| Unobstructed distance CL to SR Wall | 31'-01" | 9.47M |
| Unobstructed distance CL to SL Wall | 32'-10" | 10.01M |
| Stage Manager Position | Downstage Left |
The theater has an approximate capacity of 472 seats, 10 standing room positions. The back wall is red brick with radiators at the baseboard. There are velour covered hard legs and borders that cannot be removed.
Download detailed technical information for production managers, technical directors and lighting designers below:
FULL TECHNICAL PACKET
(contains all available files)
FOR PRODUCTION MANAGERS
(does not contain lighting files)
LIGHTING INFORMATION
Full LD Pack (contains all lighting files, including some not available for individual download)
Repertory Lighting Plot
Section
Paperwork
Joyce Theater Instrument Schedule
Joyce Theater Vectorworks Guidelines
For Vectorworks 2025 (and older)
SOUND INFORMATION
Other Information
Joyce Theater Dressing Room Plan
Production Information Due Dates
Other information not available for download may be requested by contacting Jeff Segal, Director of Production at jsegal@joyce.org.
Downloadable files updated as of July 24, 2025.



















